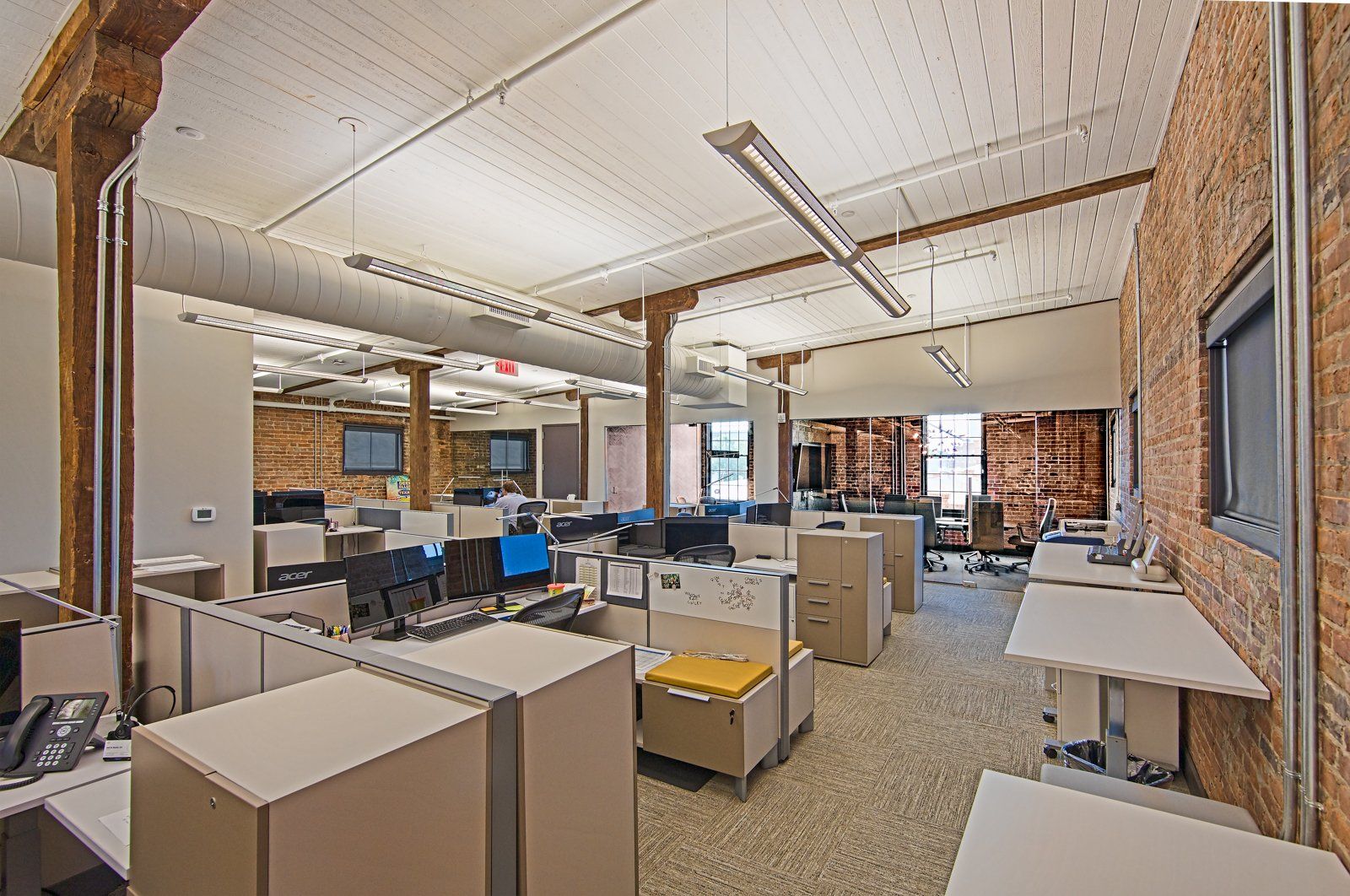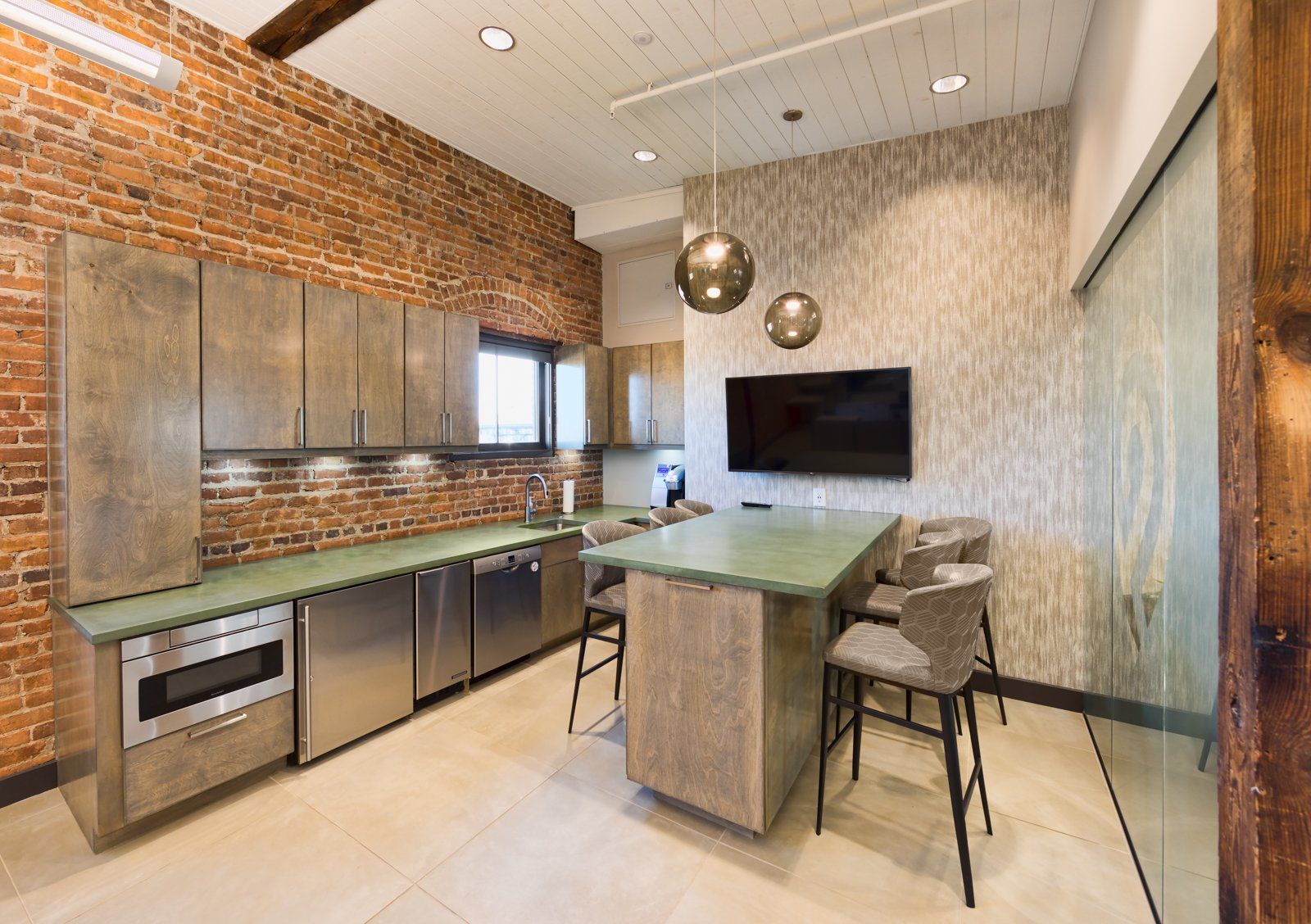Asana Partners Offices
Historical office interior renovation
ASANA Partners, a real estate investment company that creates value in purchasing, updating and managing mixed use retail properties, was looking for a new office. Since their forte is redeveloping real estate for retail and business use, it’s no surprise the team chose the historical Adluh Flour building in the heart of downtown Columbia to put down roots.
Client Needs
- Open Main Office Space
- Full Kitchen
- Separate Restrooms and Shower Facilities
- Conference Rooms
- Customer Lounge
- Retain Industrial and Old-World Accents
- Keep Exposed Historical Elements
Sacon Solution
The Sacon team assessed the current internal structure and began construction on a functional design to meet the desired aesthetic and functional needs of the client.
To highlight the historical elements, the Sacon team cleaned and brightened the triple wythe brick walls, and installed a tongue and groove ceiling between the exposed beams, providing custom slopes following the original beam structure and concealed fasteners. In keeping with the industrial style of the building, exposed spiral ductwork and pendant lighting provide the raw elements needed to support the original function of the space.
To build out the contemporary elements of the space, the conference rooms received frameless glass doors with wallpaper accent walls, and LED television presentation screens. Custom restrooms with ADA accessible showers, and a full modern galley kitchen and breakroom with under-cabinet led strip lighting and custom concrete countertops round out the design of the overall space.
The kitchen is fully equipped with ADA compliant appliances, including under-counter pull out microwave, under-counter refrigerator, under-counter ice maker and dishwasher. The kitchen also features a pull-out island with hidden double trash receptacle.
Individual workspaces were segmented using half-wall cubicles within the open concept office space strategically placed to maximize the natural light filtered in from the made-to-match 7’ double hung windows. Each workspace was furnished with desk, storage, and file systems.
Customers can now enter the space through the gorgeous metal framed glass door hung elegantly between two equally sized, metal framed, glass panels and into an elegant, customer lounge with frosted glass and wallpaper accent walls.









