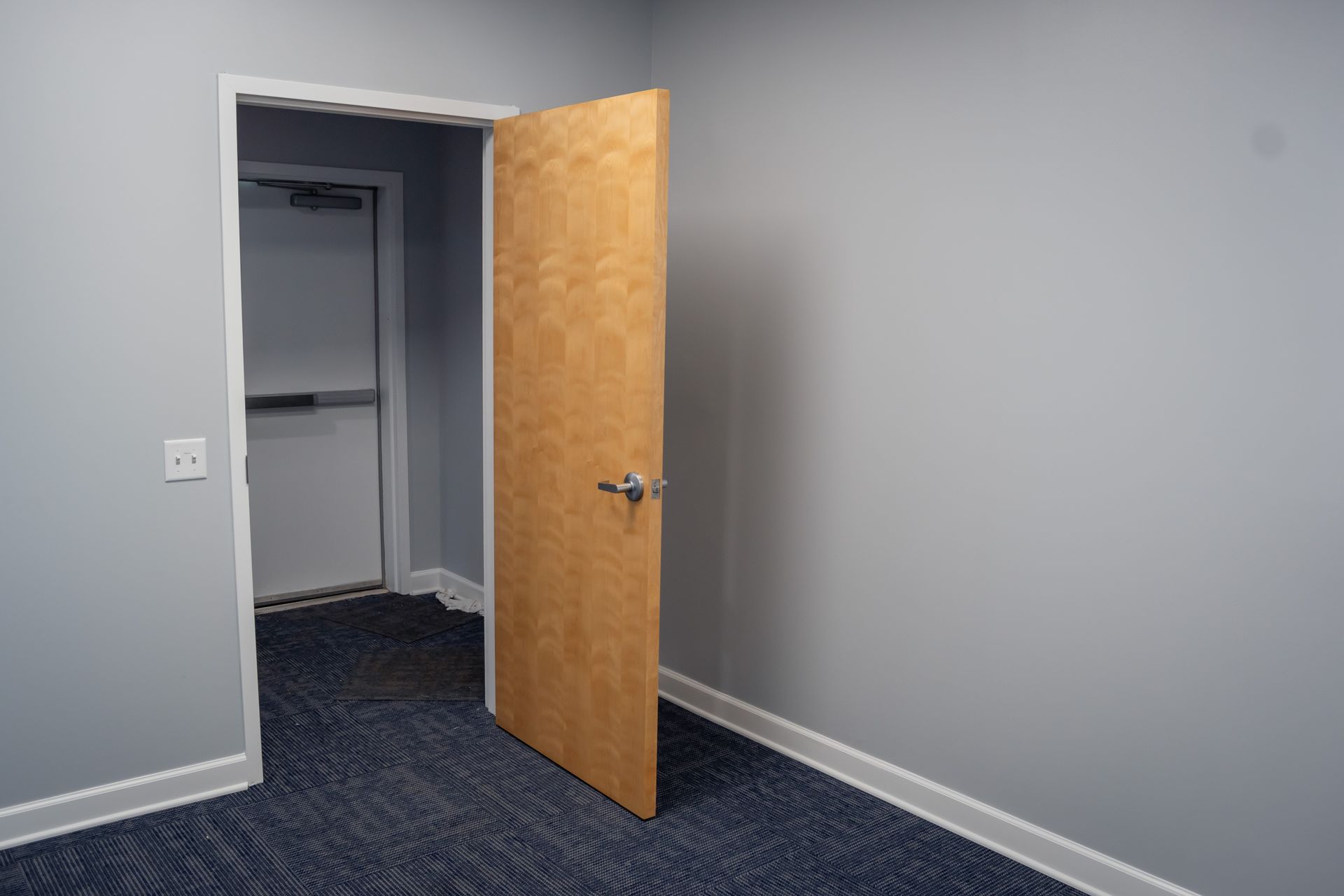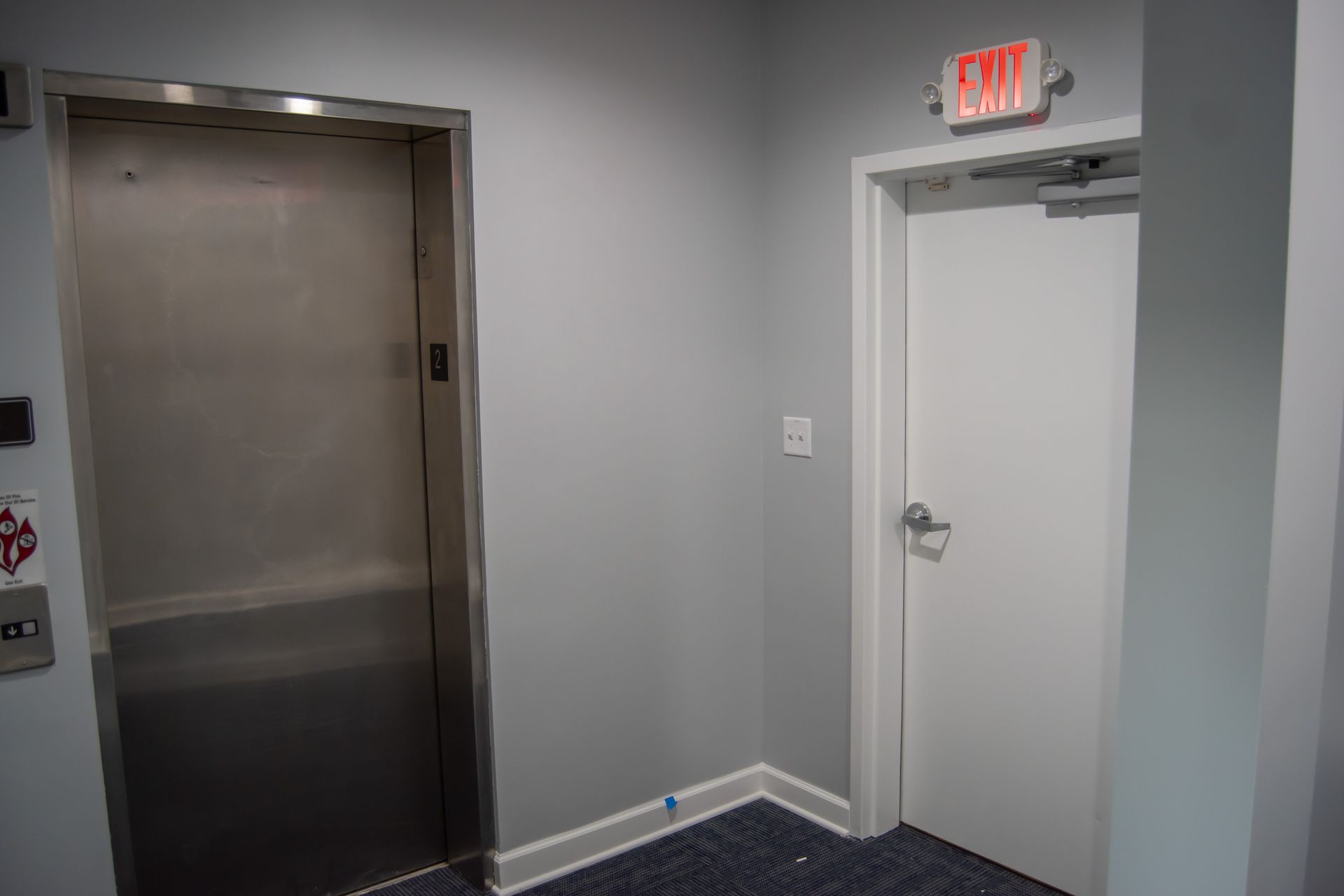VA Sleep Lab
Multi-floor renovations
Sacon crews renovated the second floor and parts of the first floor for this local VA sleep lab. The scope of this project included new ceilings, flooring, walls, electrical, plumbing, and finishes.
Needs
- Fill in 4 existing plumbing drains
- Frame interior walls
- Install blocking in restrooms for new partitions and accessories
- Install countertop subdeck frame for new bathroom vanity
- Install wood base and shoe moldings on second floor
- Install wood chair rail and wall cap on first floor
- Provide and install vents through roof for new plumbing
- Install SC wood doors in all new hollow metal frames
- Install matching door hardware
- Install moisture resistant sheetrock in all wet areas
- Install new ceiling grid and ceiling tiles on second floor
- Install carpet squares on second floor
- Apply epoxy coatings to restrooms and breakroom
- Install solid surface countertops
- Install urinals
- Install mop sink
- Install faucets
- Install new control wire to new thermostats
- Extend duct work to new ceiling layout
- Install data room door louver
- Install standard aluminum exterior vent for exhaust systems
- Install wall receptacle
- Install GFI devices
- Install grounding bar for telephone board in IT closet
- Install single pole wall switches
- Install 3 way wall switches
- Install strip light above mirrors in restrooms
- Install can lights in second floor ceilings










