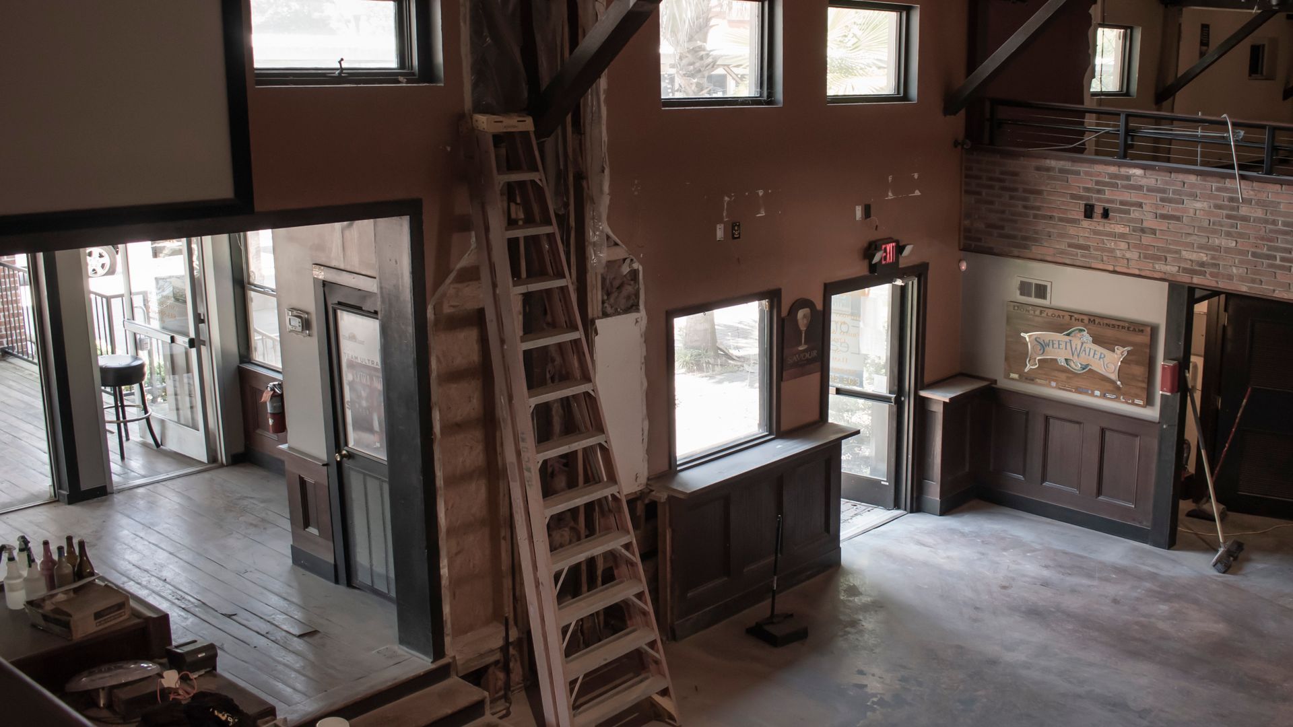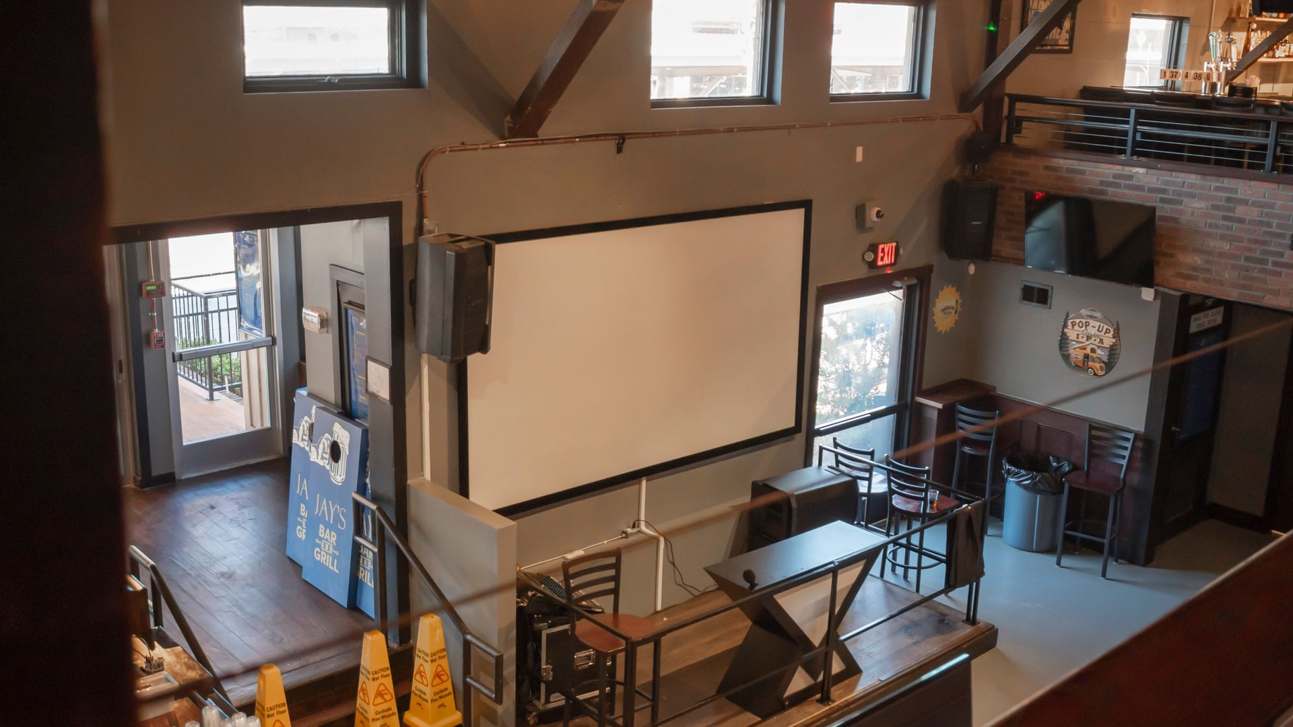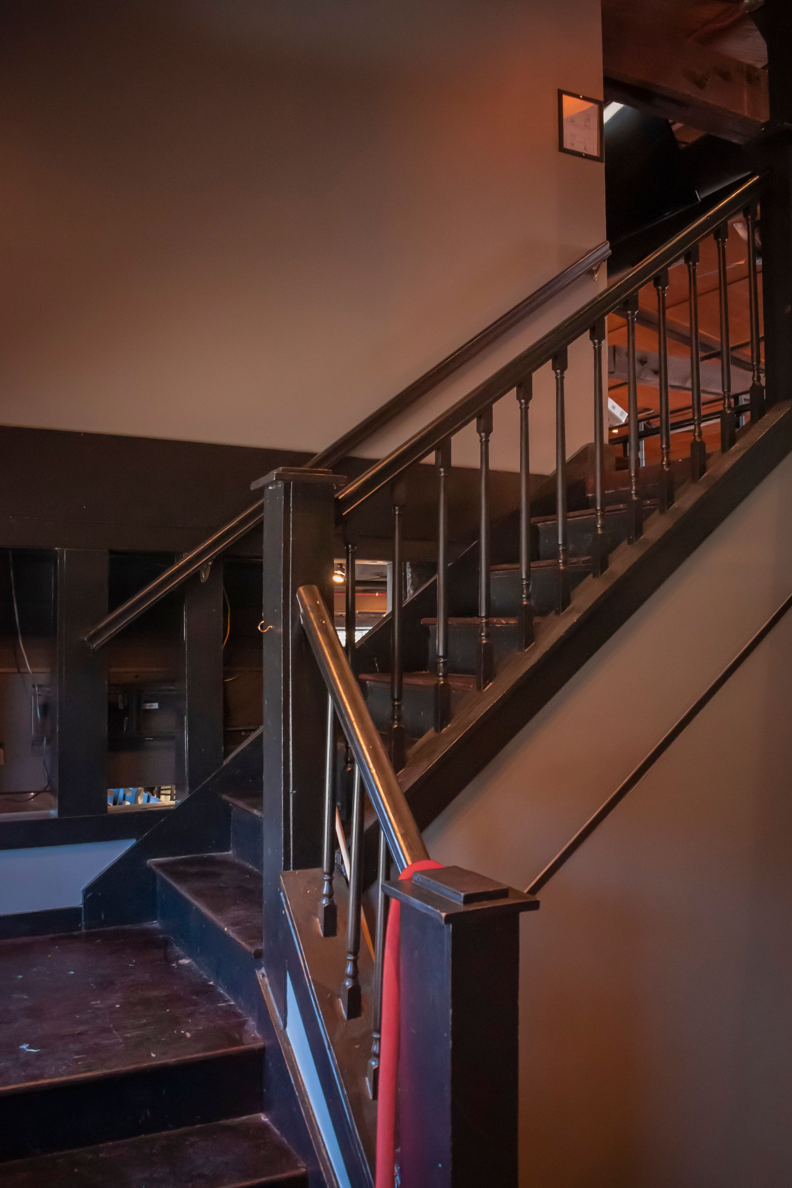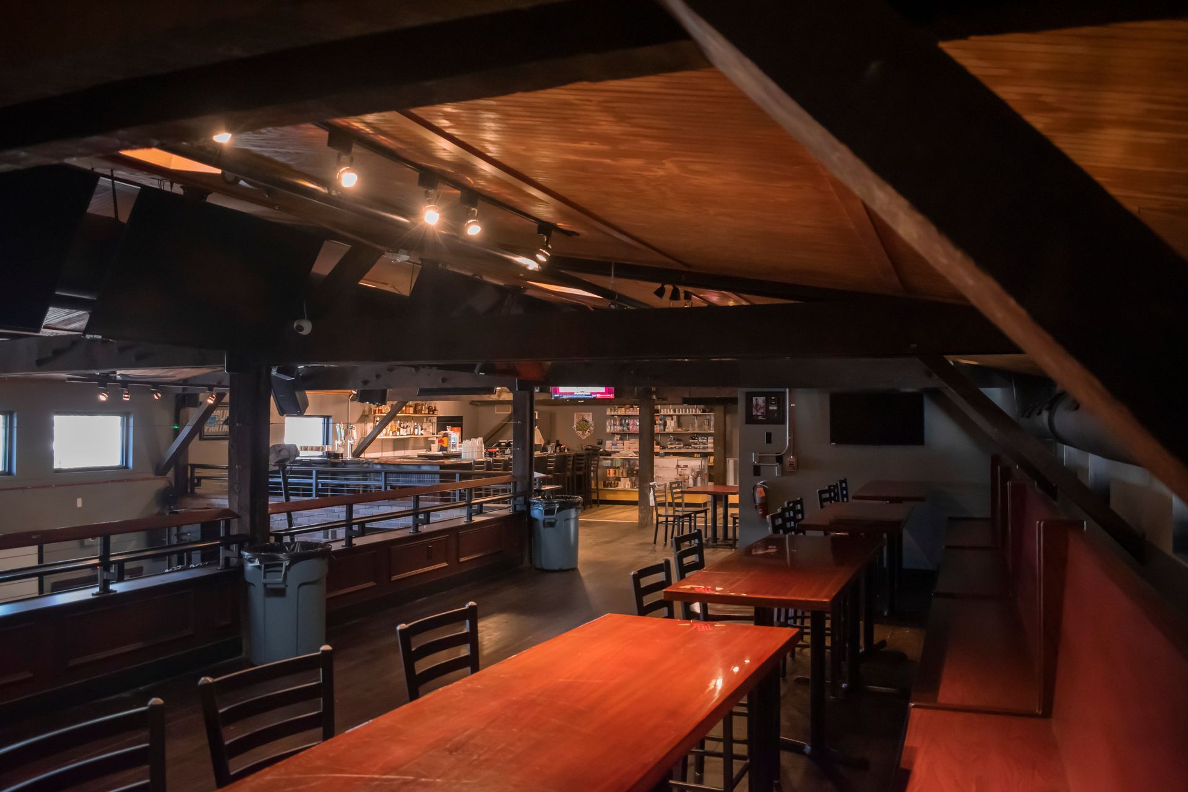Jay's Bar and Grill
Renovation of existing restaurant space


The team at Sacon enjoyed renovating the two-story suite of the historic 902 Gervais Street building for Jay’s Bar & Grill. The building is on the National Register of Historic Places. Seaboard Freight had this former freight depot built in 1903. Defining characteristics include exposed wood beams and a gabled roof.
The new tenant, Jay’s Bar & Grill is a bar and restaurant with a full menu. The desire of the new business owner was to increase the occupant capacity of the building. The challenge that Sacon met was to maintain the look and integrity of the building while bringing it up to code. We needed to install a sprinkler system in the building due to the new occupant load exceeding 100 people. We also needed to remove the existing restrooms and replace them with new ADA compliant ones.
On the 1st and 2nd levels we needed to increase the open floor plan. On the 2nd floor we constructed a new bar area while still creating additional open floor space. Repairs were made to the wide plant tongue and grove wide plank
flooring throughout, and to the existing bead board vaulted ceilings.
Needs
- Demo walls in storage area and second floor restroom
- Cup opening between kitchen and bar area
- Demo first floor fireplace
- Pour slab for new riser room behind kitchen
- Install 3 step handrail next to new stage area
- Patch flooring upstairs in new bar area
- Build stage on first floor where fireplace was removed
- Build concealing box around upstairs water heater
- Install insulation in new walls and riser room
- Demo first floor fireplace
- Refinish downstairs bartop







