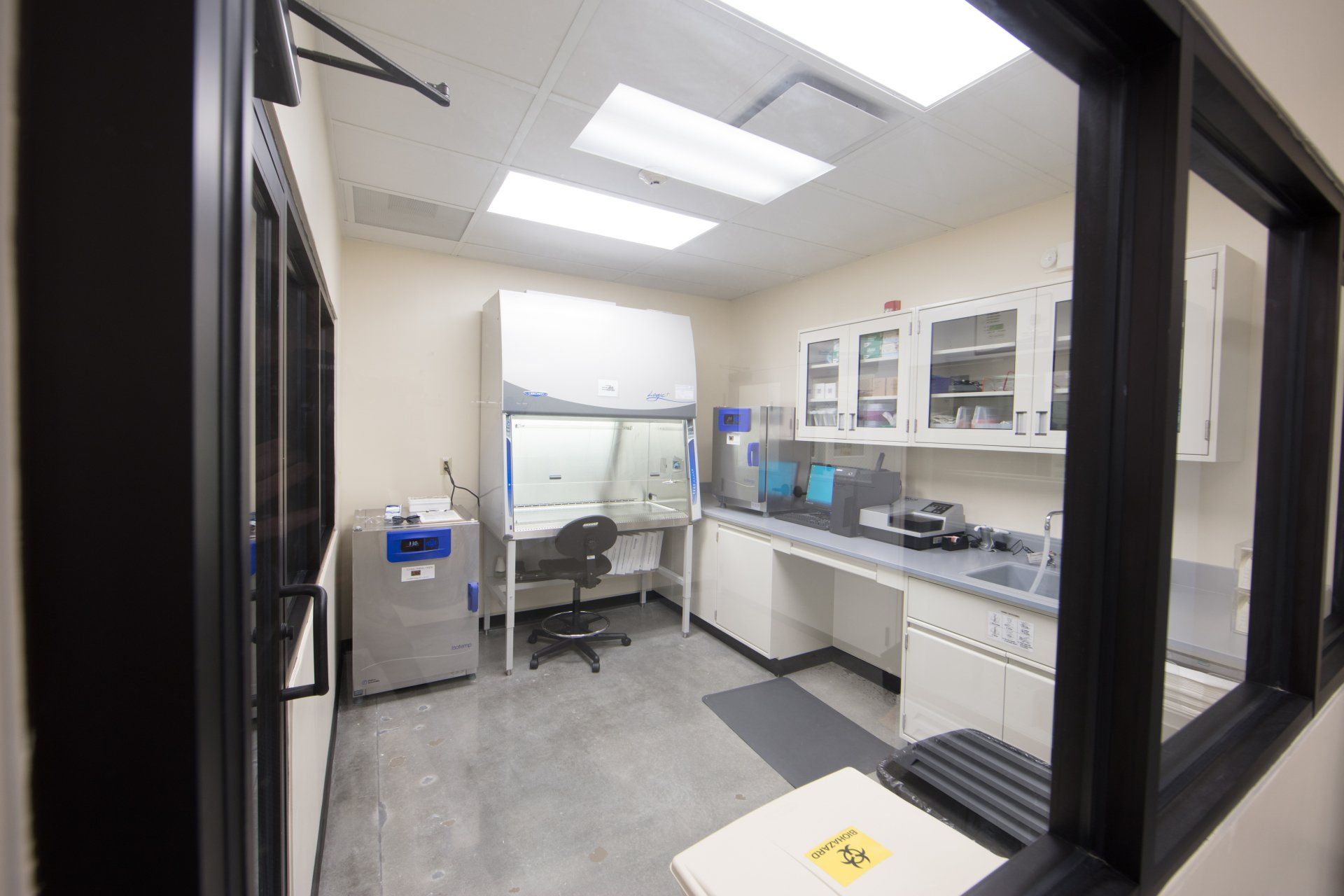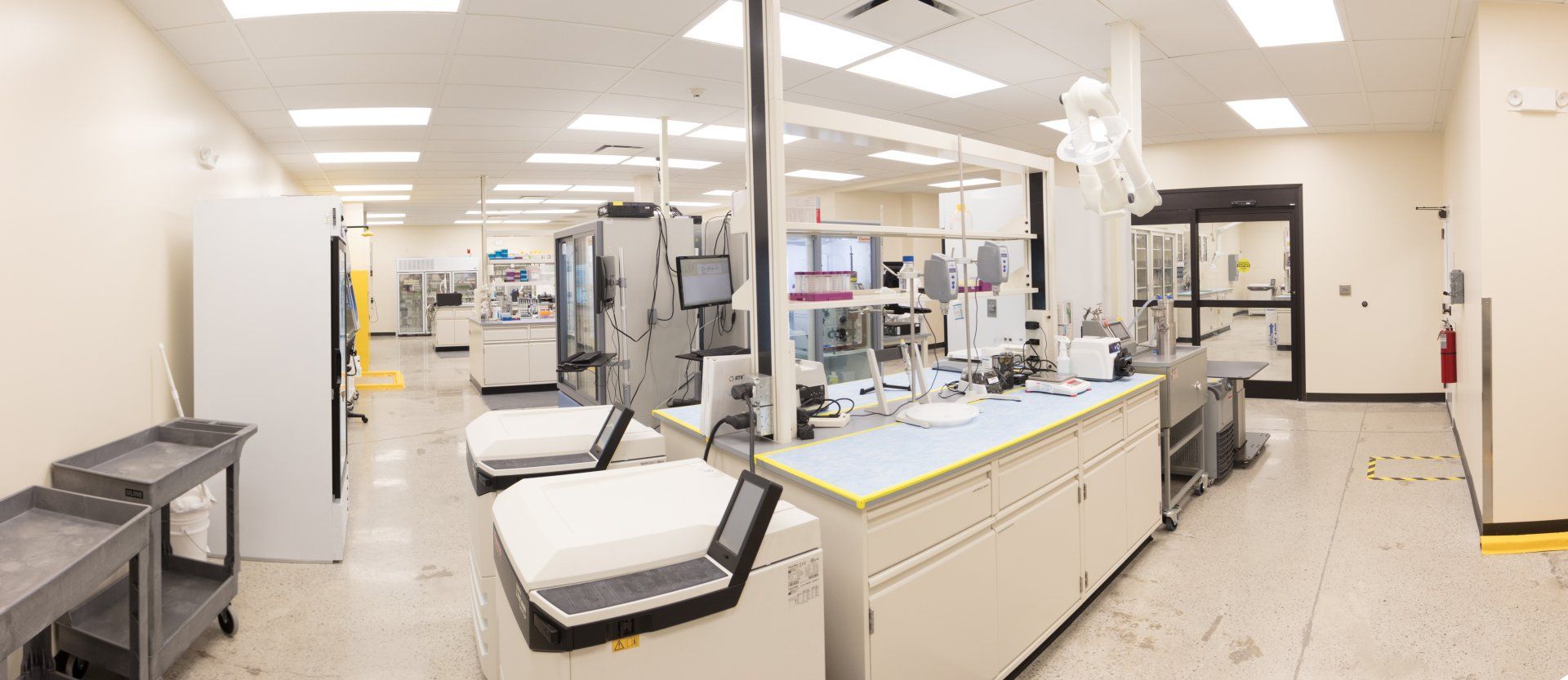IMCS Office and Lab
Medical lab buildout
IMCS supports the needs of clinical and research laboratories with solutions that increase testing efficiency. This particular Sacon project was a follow-up build to a previously constructed laboratory by the Sacon team. We love our repeat customers!
Client Needs
- Private Offices
- Lab Space
- Breakroom
- Restrooms
- Entrance
- Lobby
Sacon Solution
Our team completed a build out of the first location for this customer in 2016. This particular building was a stand-alone and called for a full interior buildout and exterior renovation.
The majority of the area of the office would consist of a lab area, and this allowed us to provide a polished concrete floor, the best low maintenance and longest lasting floor solution available.
We used carpet tiles in the entryway and lobby as well as the private office to minimize echo and provide some noise absorption qualities. One of the specialty features for this project was the clean ceiling tile system with ceiling mounted cord reels to allow electrical outlets and power to areas other than the room perimeter, crucial for lab equipment and lab function.
The exterior of the building was pressure washed to remove dirt and debris then painted white to provide a bright, cheerful appearance. Then double illumination outdoor sconces were placed on either side of the exterior entrance to accompany a single recessed light.









