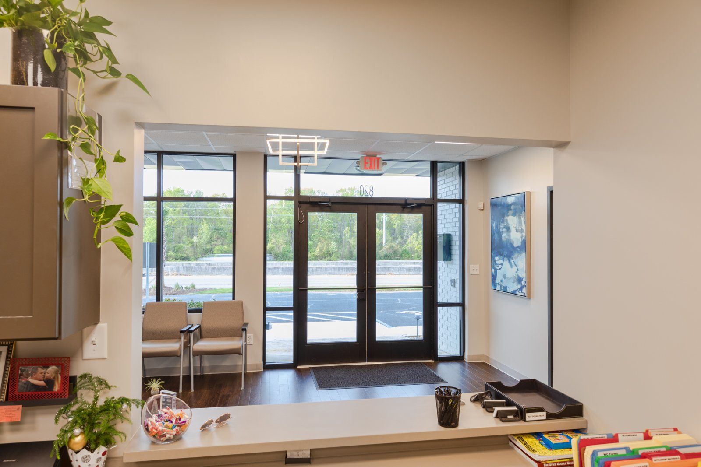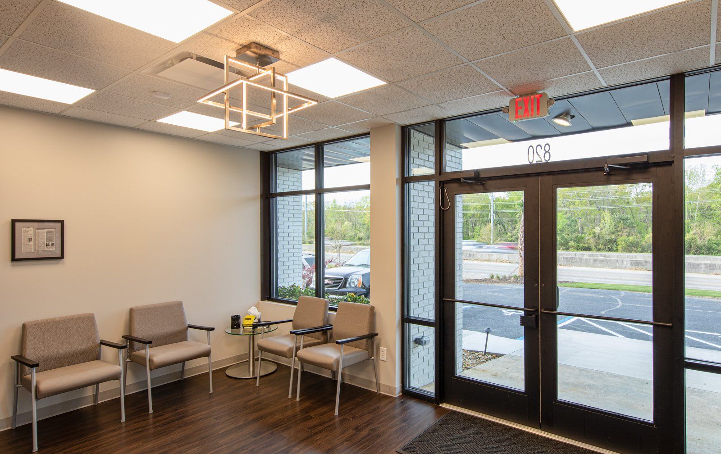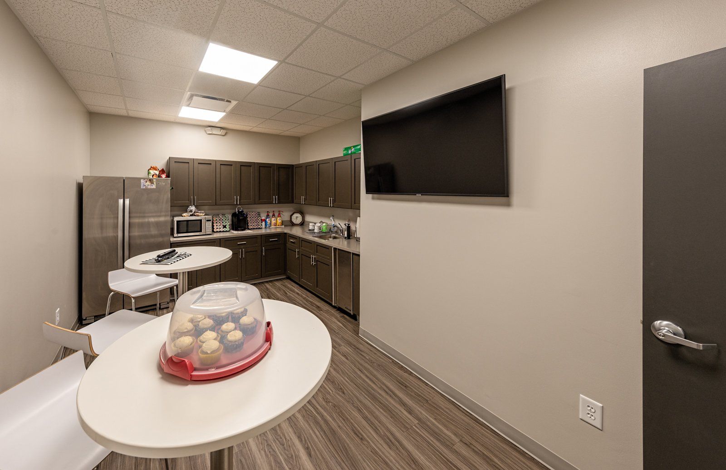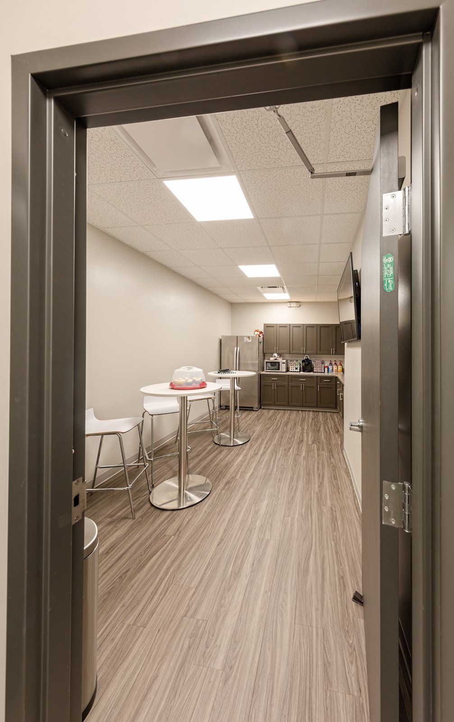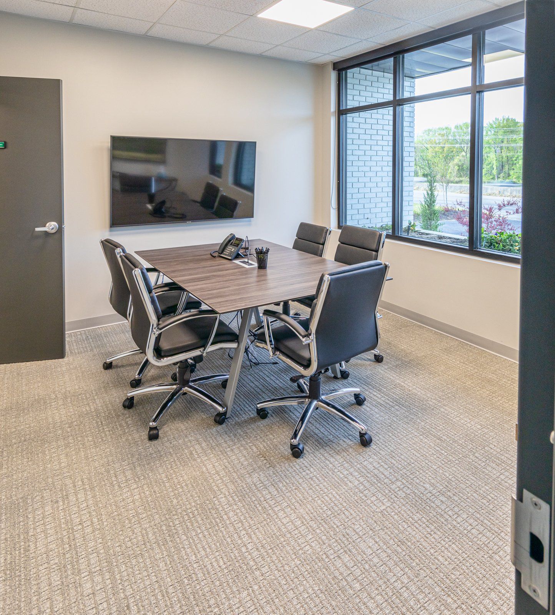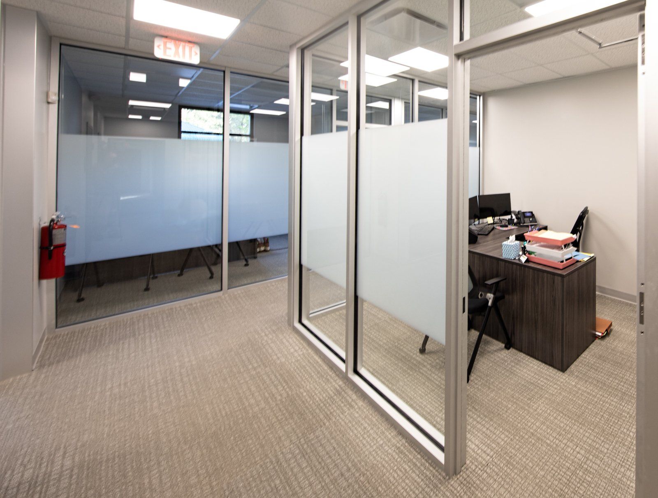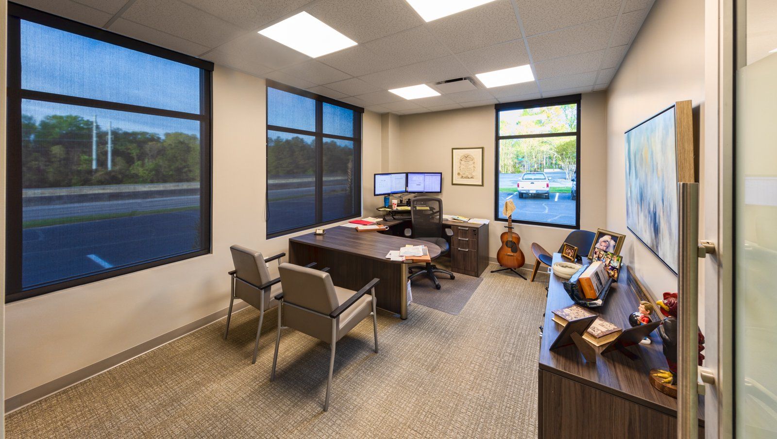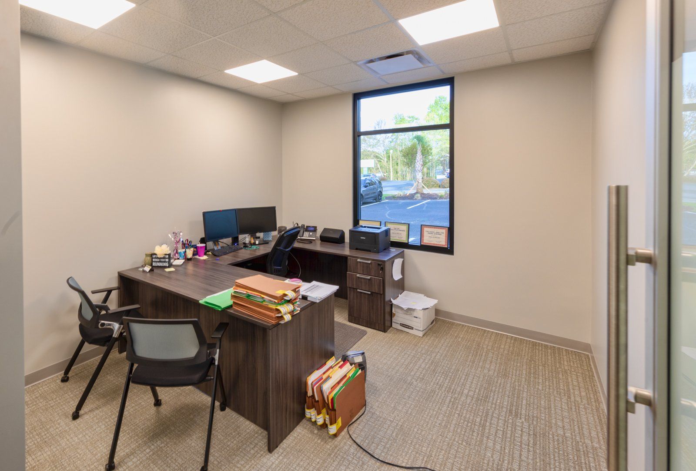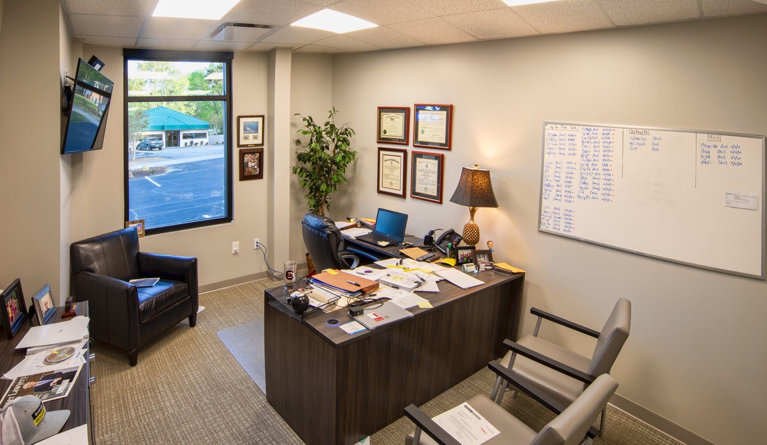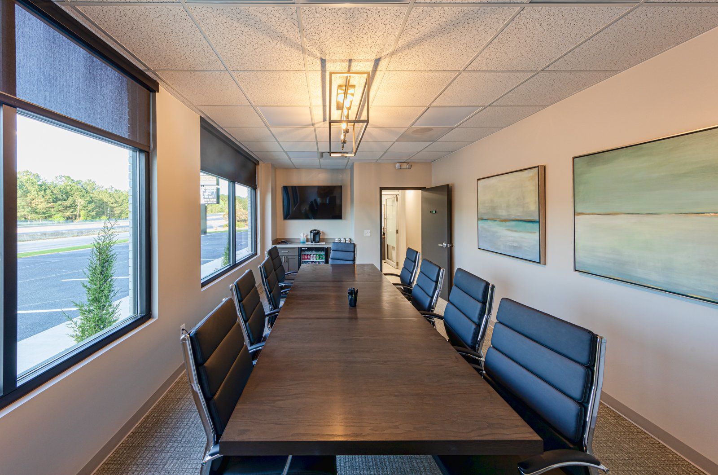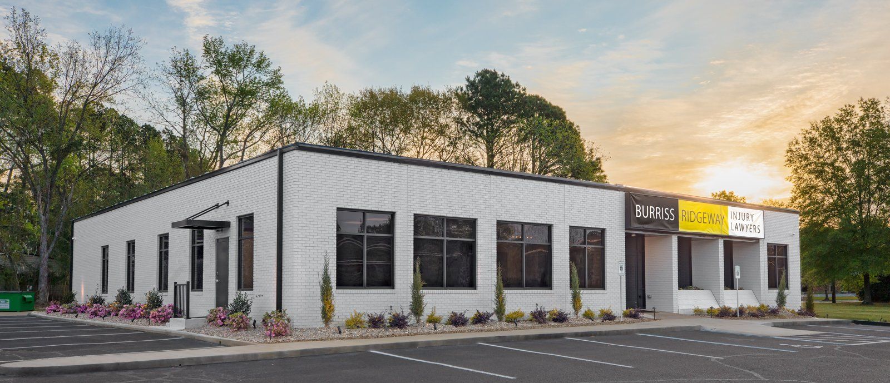Burris Ridgeway Law Firm
Burris Ridgeway Law Firm is a personal injury and family law firm in Columbia, South Carolina and they were looking for a new location to host their clients, hold meetings and welcome new clients in a comfortable and inviting environment.
This dated stand-alone building was dark, and uninviting on the outside while closed and stoic inside. The project presented a few challenges, like the lack of a sprinkler system despite the size of the space, and the lack of individual office windows and natural light for the office space. There was also the lack of compliance for the energy code thermal envelope requirements for the roof system.
Client Needs:
- Several Individual Attorney Offices
- Open Lobby
- Conference Rooms
- Breakroom
- File Storage Room
- Community Room for Office Functions
The Sacon designer and construction teams completed a thorough survey of the existing building to gain comprehensive understanding of the existing structural challenges. The CAD designers used some of the existing layout and load bearing walls to design the offices, adding exterior windows to allow for additional natural lighting.
We designed the sprinkler system and brought the roof system up to code, meeting the energy code thermal envelope requirements.
The interior received new drywall on the exterior walls, and new framed glass permanent partitions to allow the natural light to flow into and through the space providing a welcoming, yet private experience.
The outside of the building got a facelift as well. The Sacon team pressure washed and painted the exterior brick to offer more curb appeal and mounted the framing for the new signage, presenting a bright, professional, and modern look to the buildings exterior.


