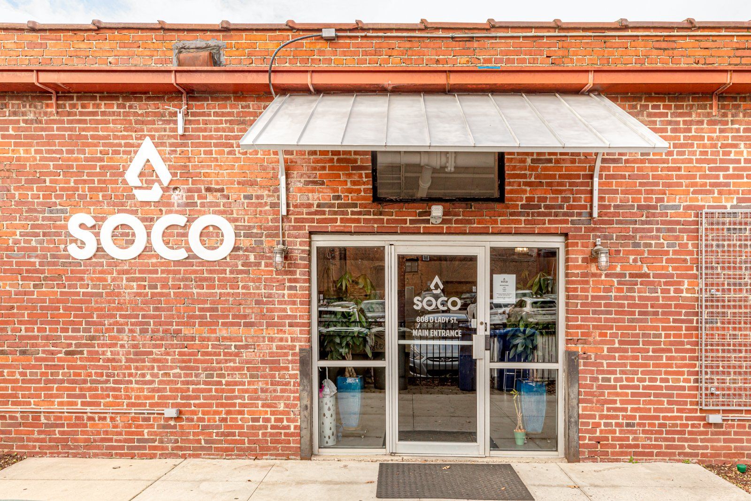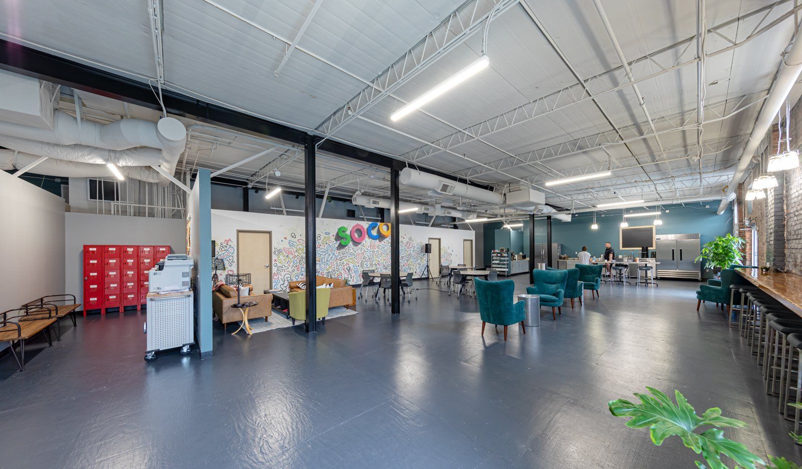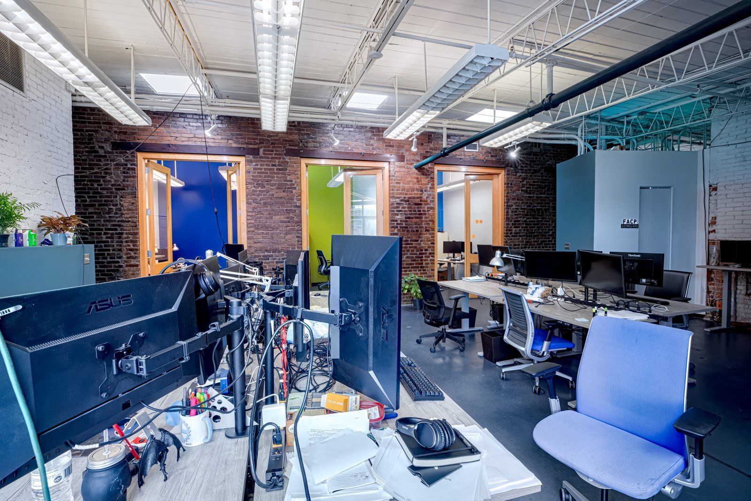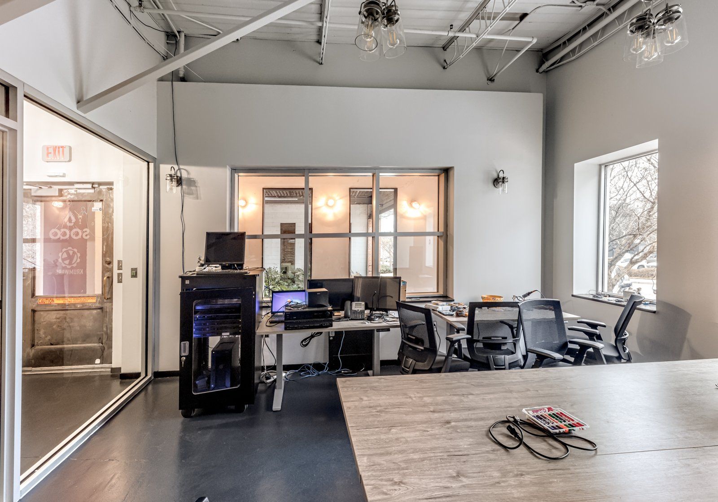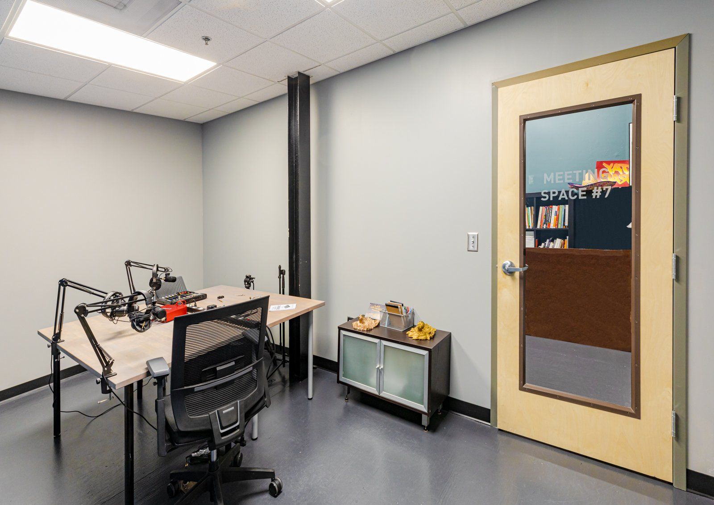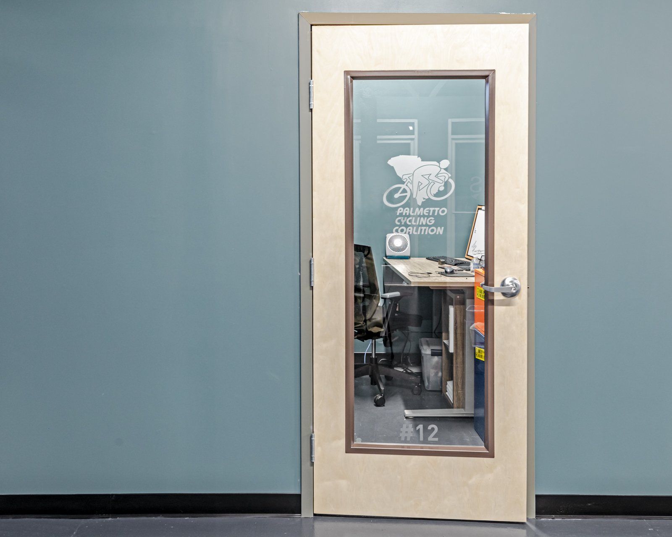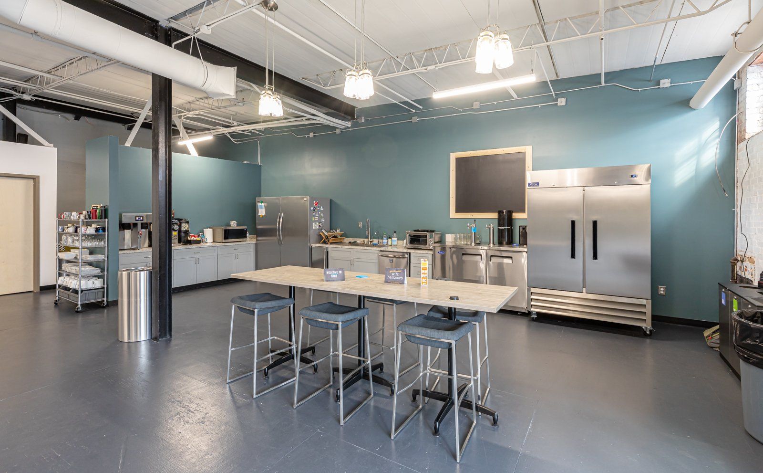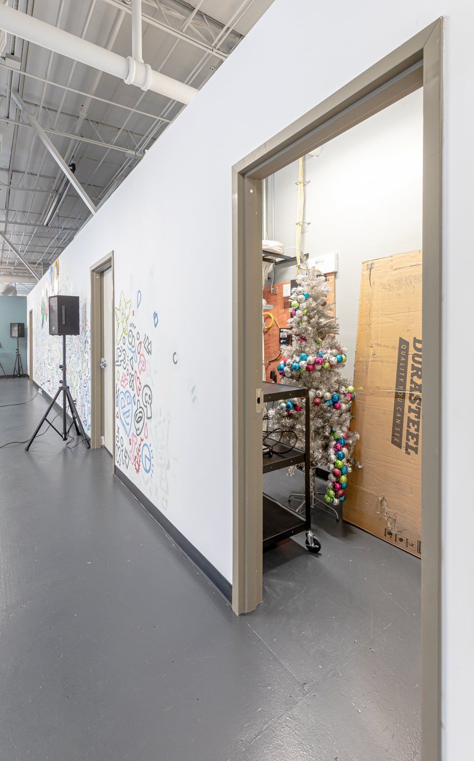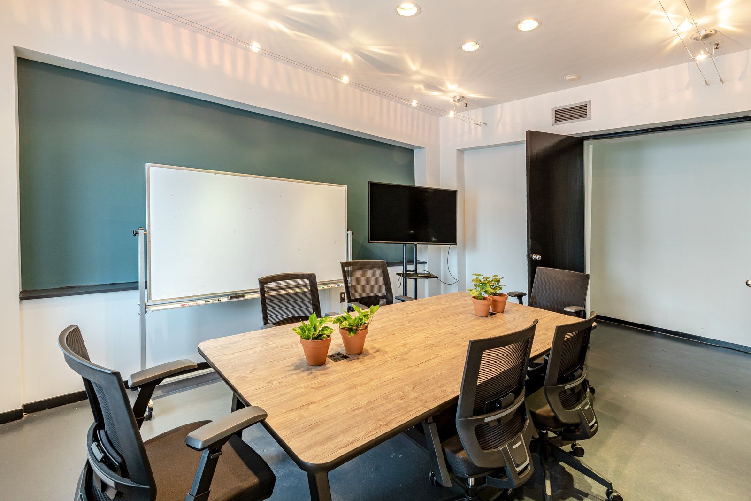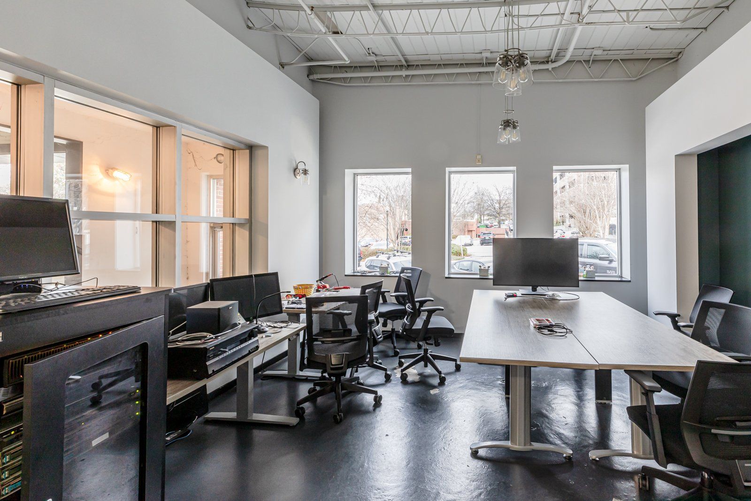SOCO
Office buildout
The SOCO offices are a co-working space in Columbia, SC designed for aspiring entrepreneurs and freelancers who need an office space to work without the burden of expensive office rent and utilities.
The SOCO leadership team presented Sacon with an opportunity to create a co-working space from an older one-story building. This three-room building presented with aged brick exterior walls. The client was looking for a solution that would allow the existing architecture to be converted into one large, modern community office space with all the necessary amenities to facilitate a friendly community environment.
Client Needs:
● One Large Workspace
● Kitchen/Break Room
● Multiple Conference Rooms
Our design and construction teams consolidated the three existing spaces of the building and created one large community office space with a large commercial style kitchen and break area. We were able to create three sound-proof conference rooms for meetings, and conference calls. The Sacon team enhanced the open and exposed ceiling concept and left the exposed exterior brick wall around the perimeter walls of the space. New exterior entrances combined with interior office partition walls combined with the brick brought together the old and new with a seamless modern look in a fabulous office space renovation.


