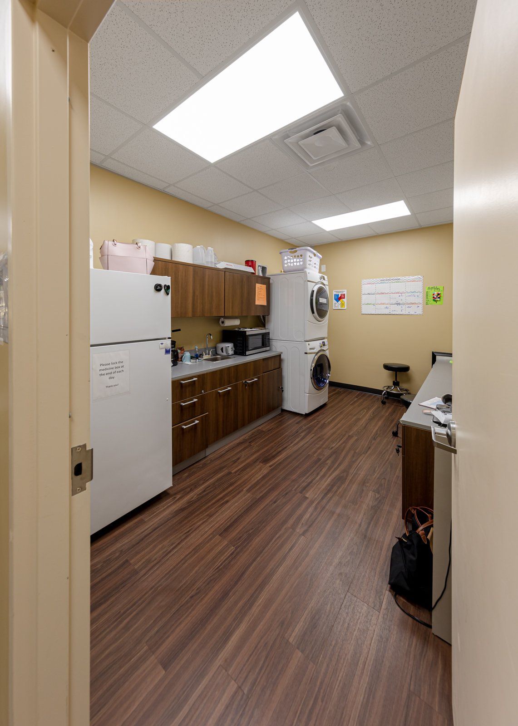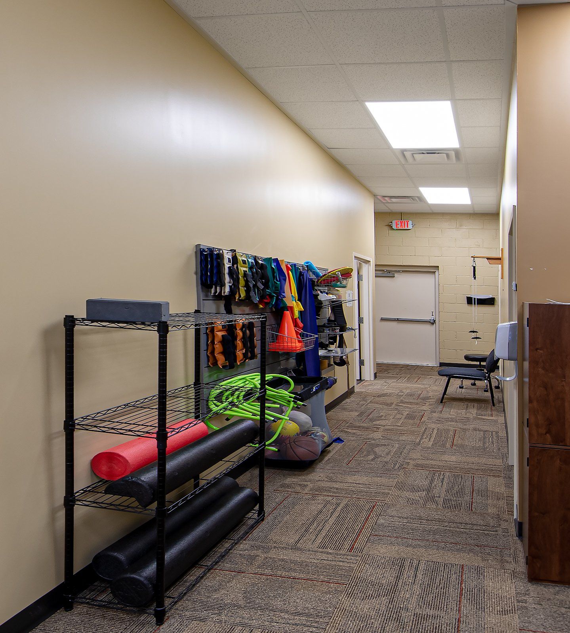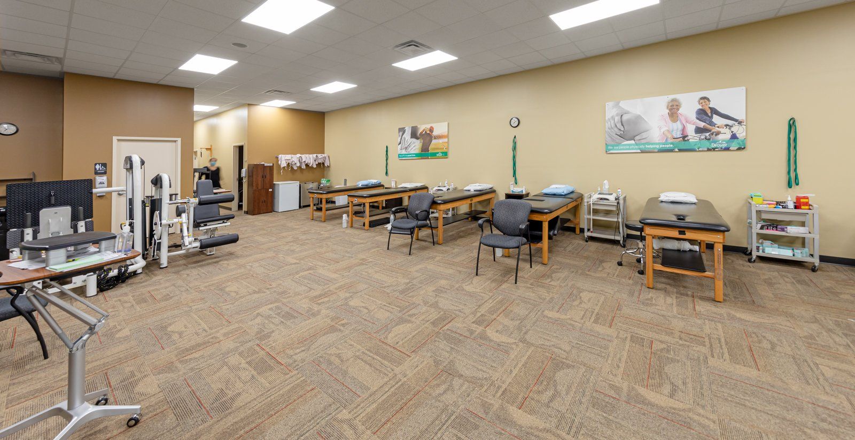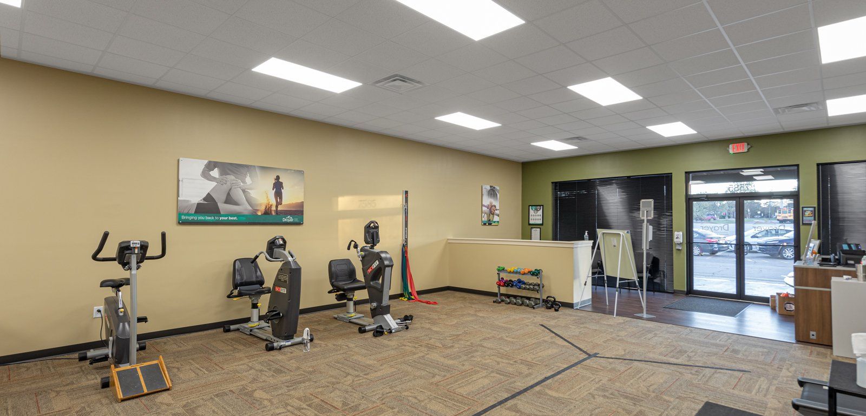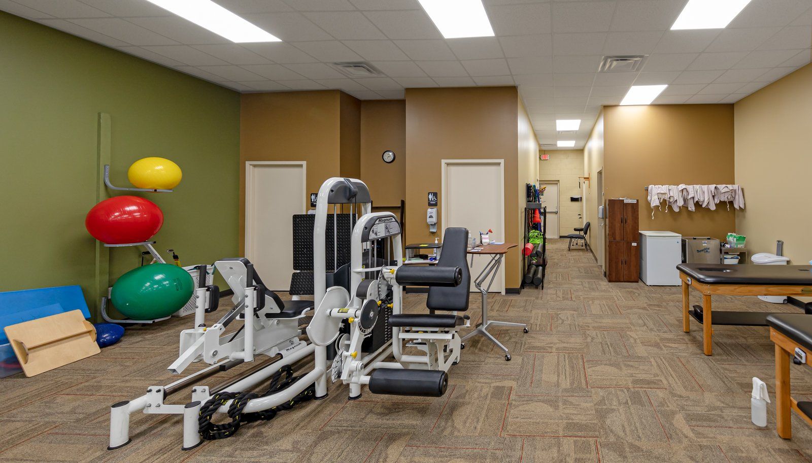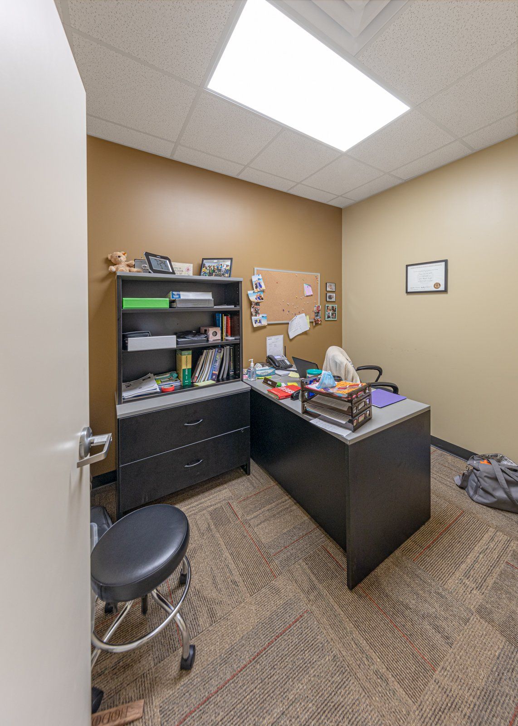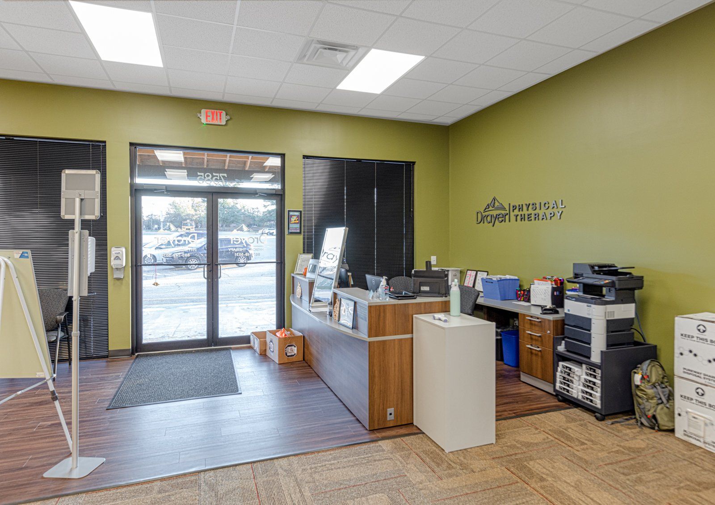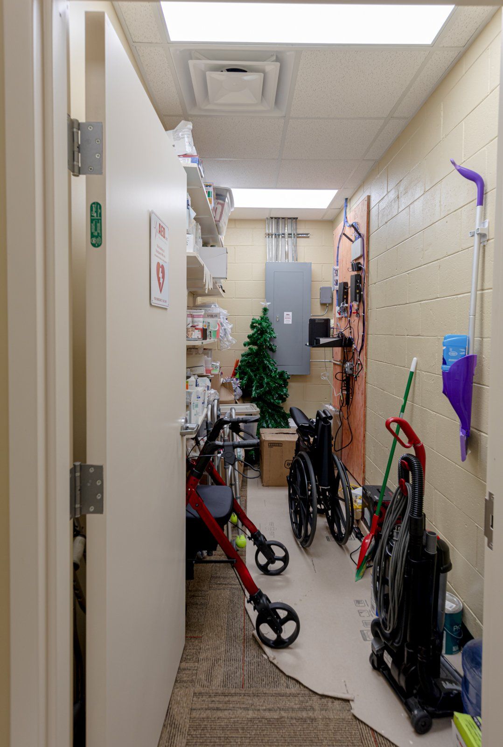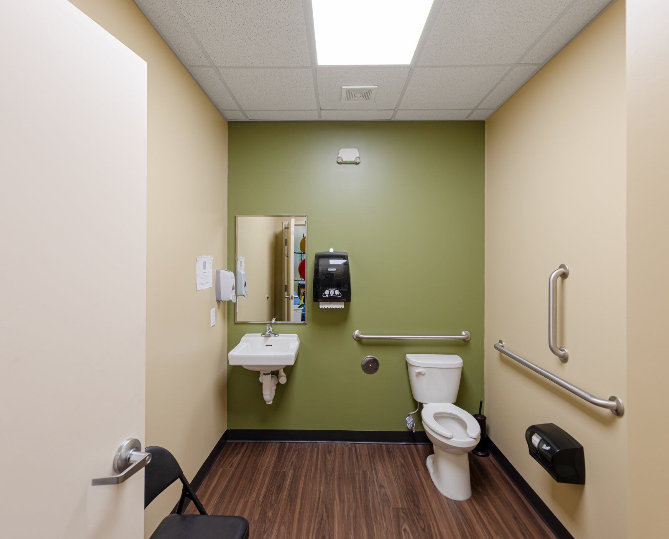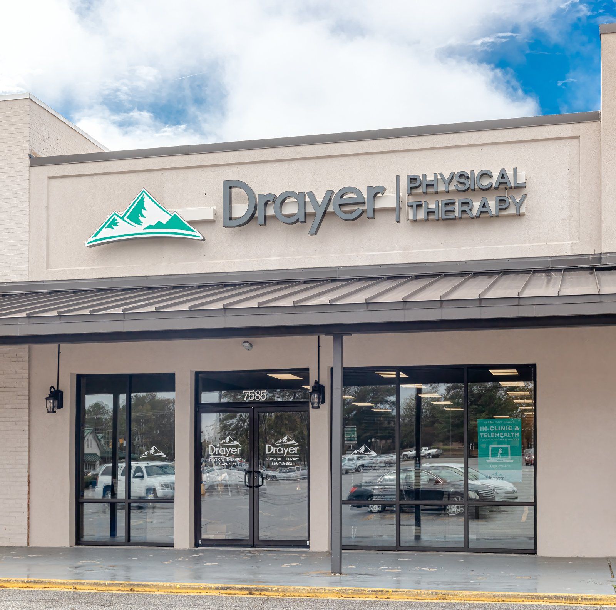Let's Work Together.
Interested in working with Sacon on your next commercial project? We serve all industries, and we've got a team tailored to your project's specific needs. Click below to get in touch with us today.
Content, including images, displayed on this website is protected by copyright laws. Downloading, republication, retransmission or reproduction of content on this website is strictly prohibited. Terms of Use
| Privacy Policy


