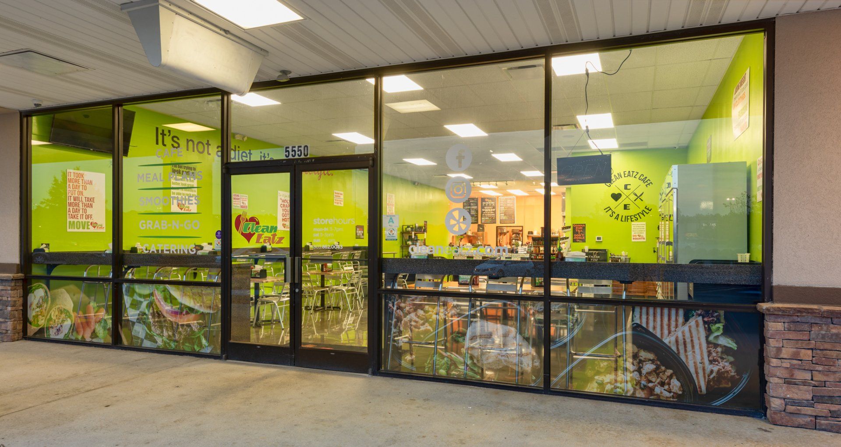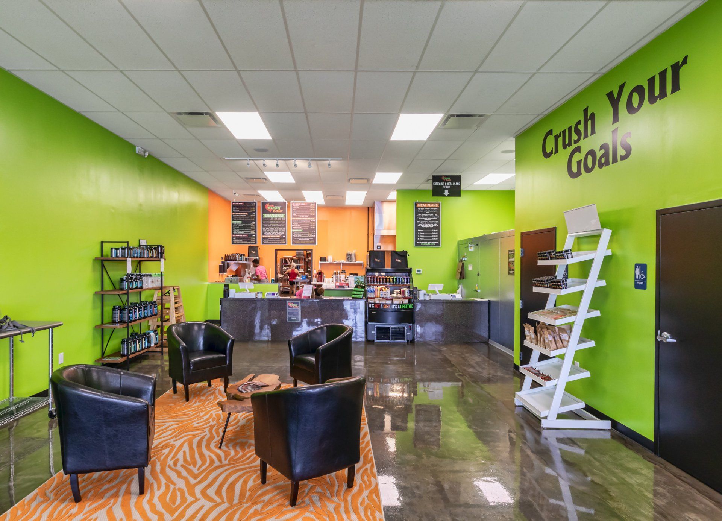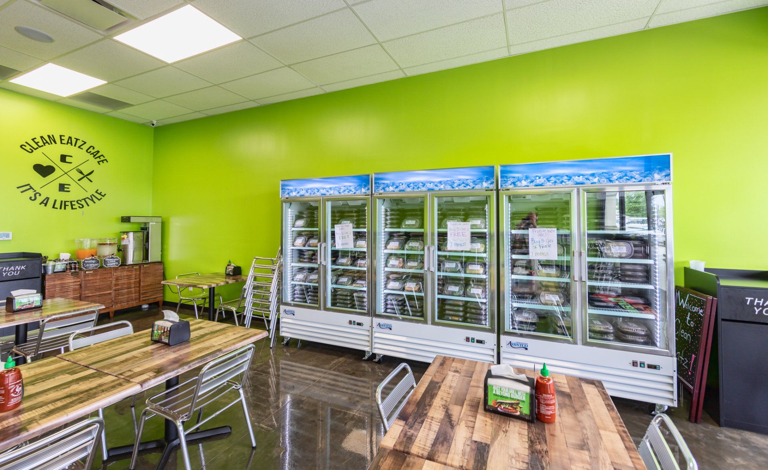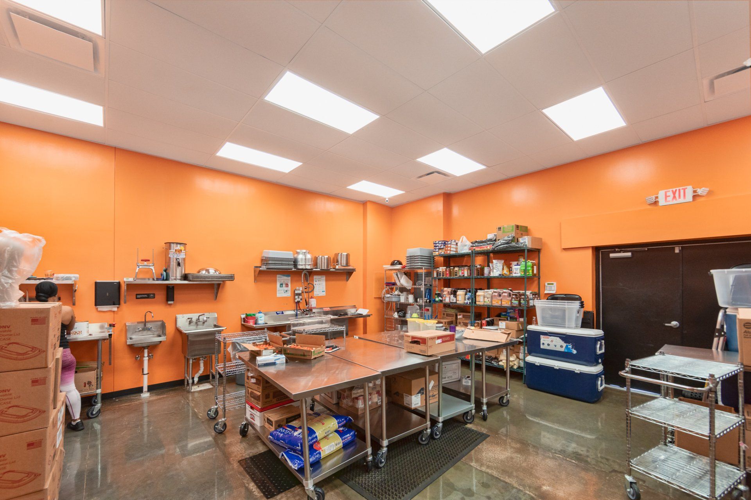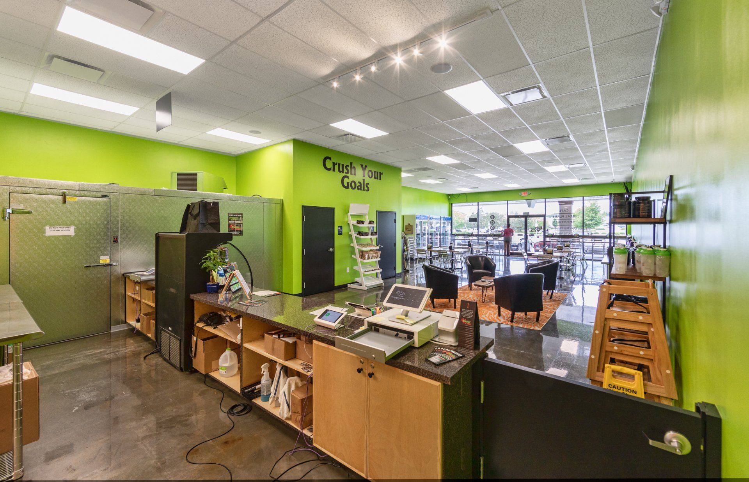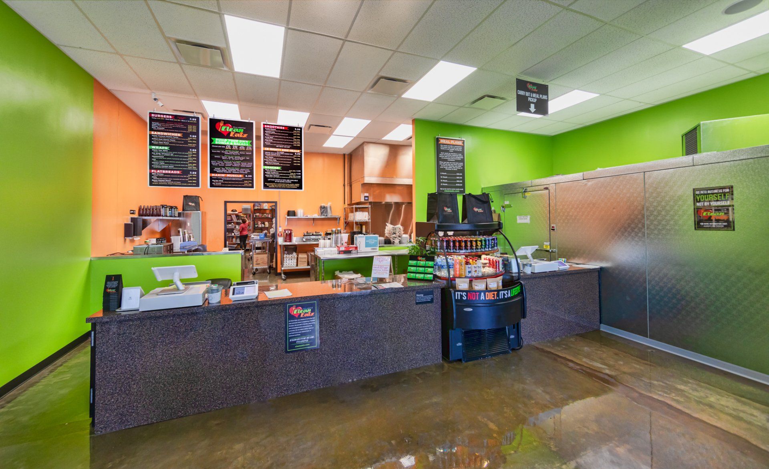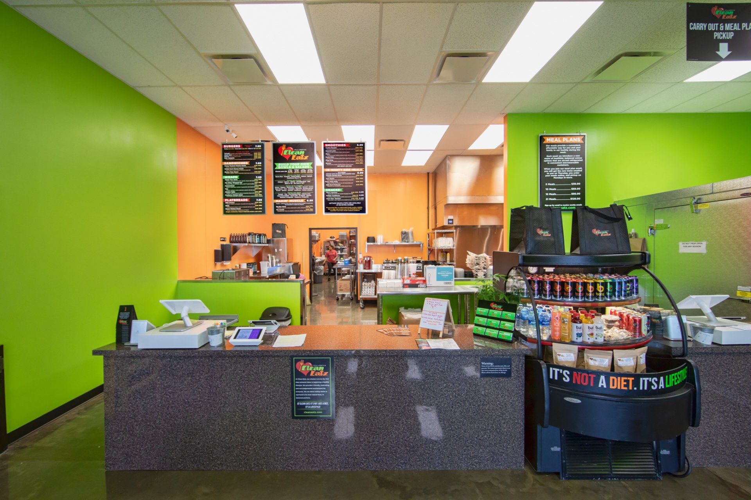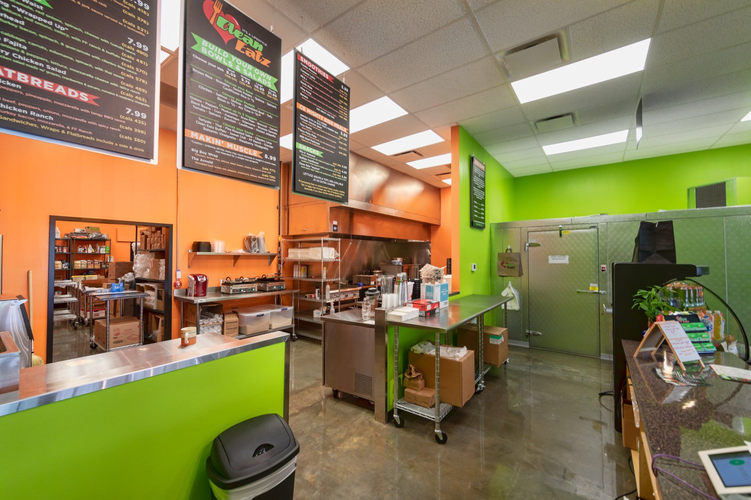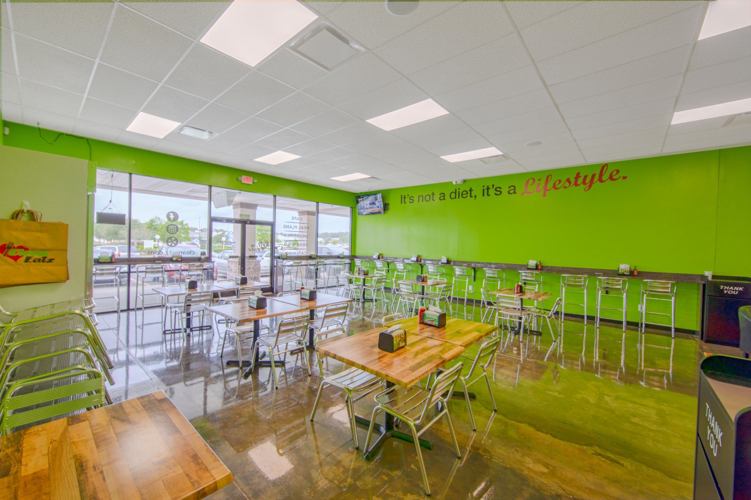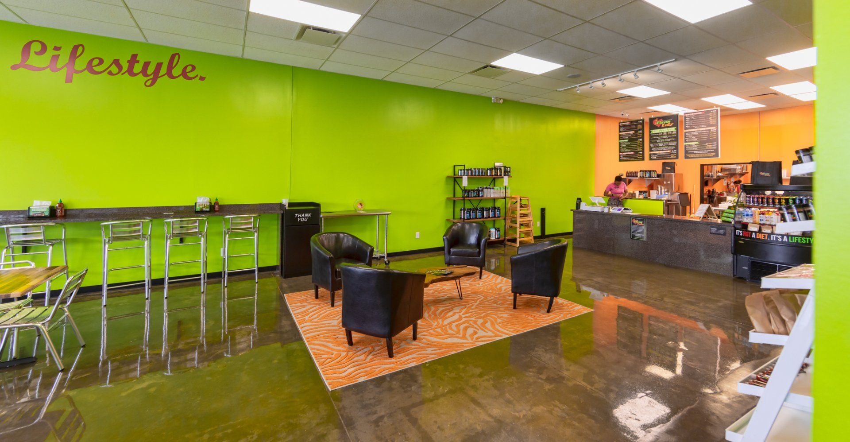Clean Eatz
This restaurant franchise has a great concept. The original space was a retail space and we were tasked with changing it to a dine in and take out restaurant.
The challenges for this project were the grease trap approvals and zoning approvals for going from a retail space to a restaurant space. Once those were worked out we went to work on a very well thought out floor plan with a great open kitchen design. The floor plan included public restrooms, large open dining area with wrap around wall bar seating as well, all LED lighting throughout, sealed concrete gloss floors, check out and pick up counter, grill area with hood vented through the roof, back office, open food prep area and walk in coolers.


