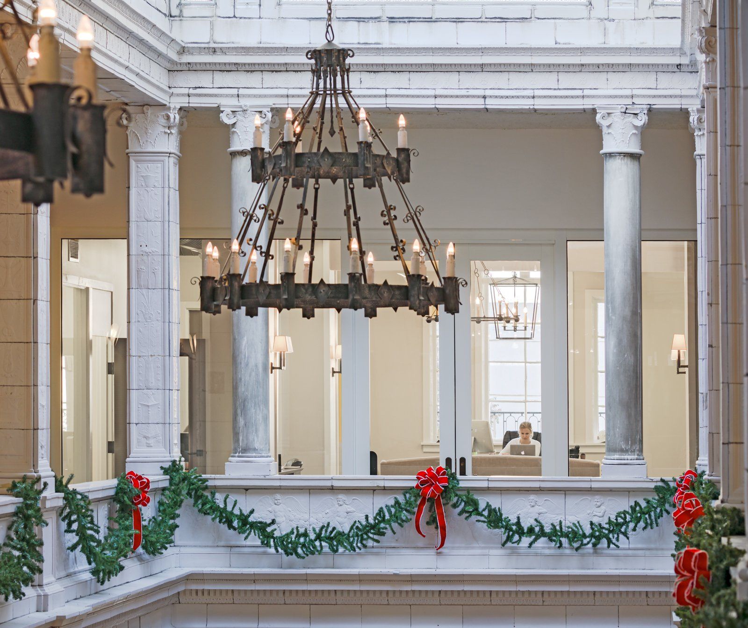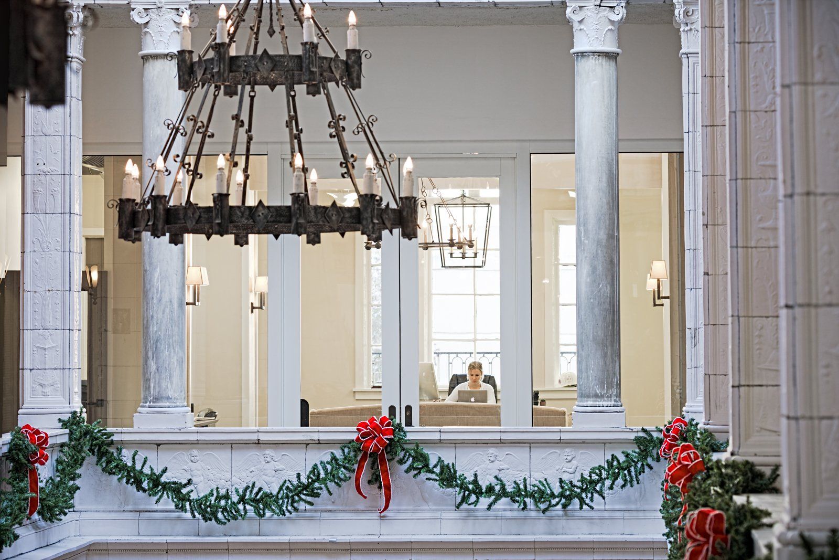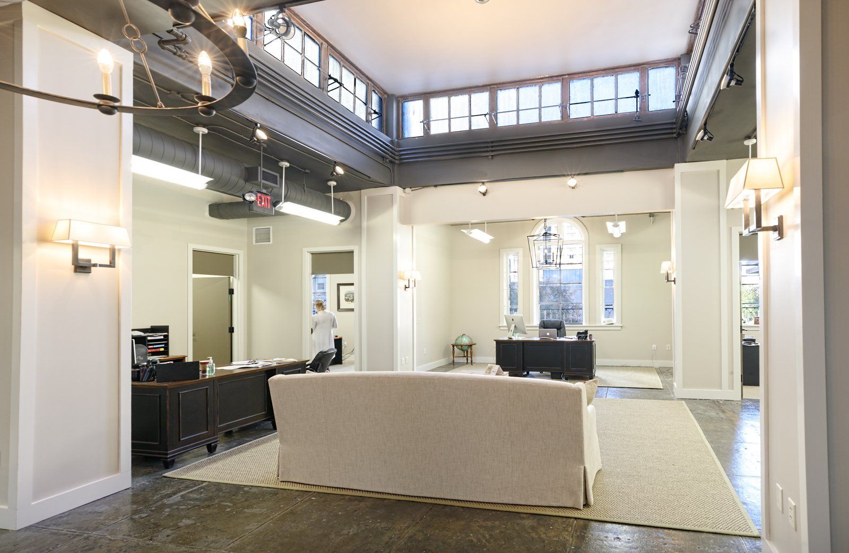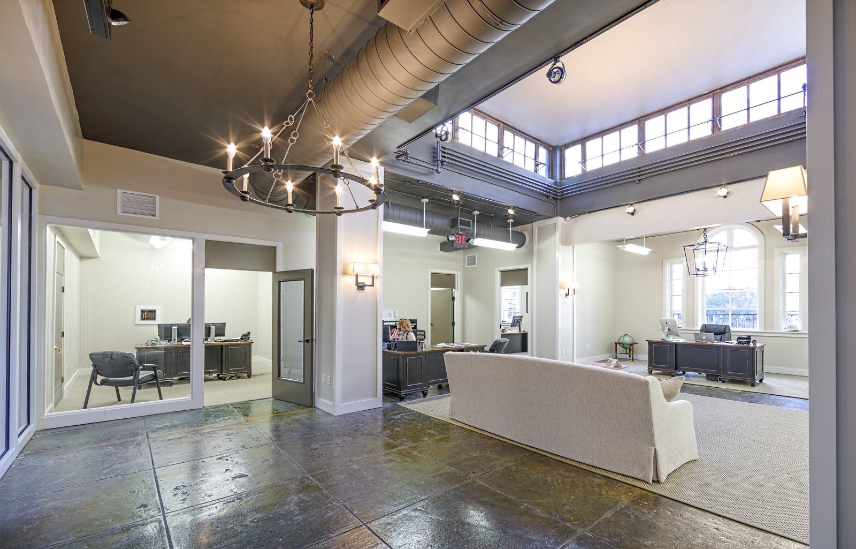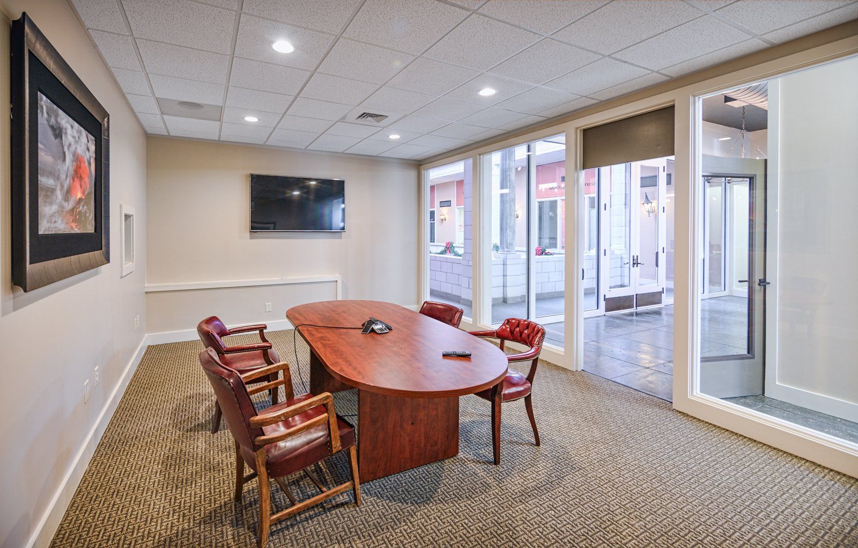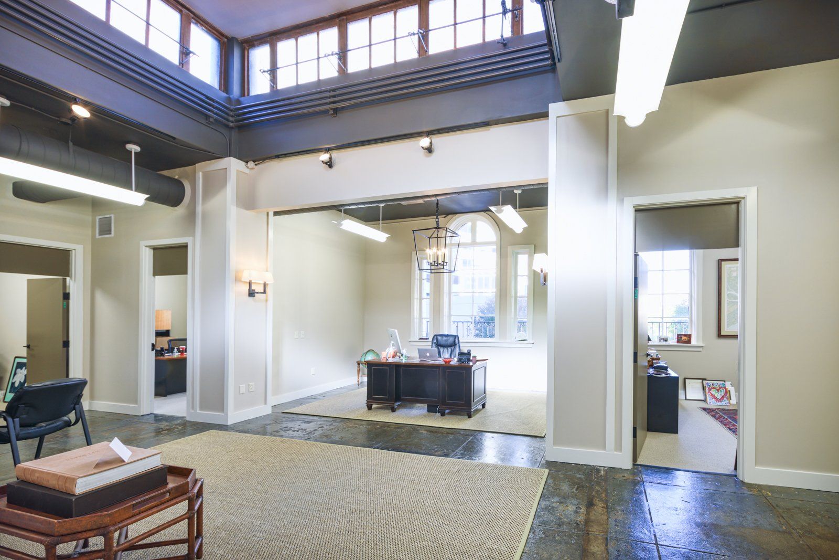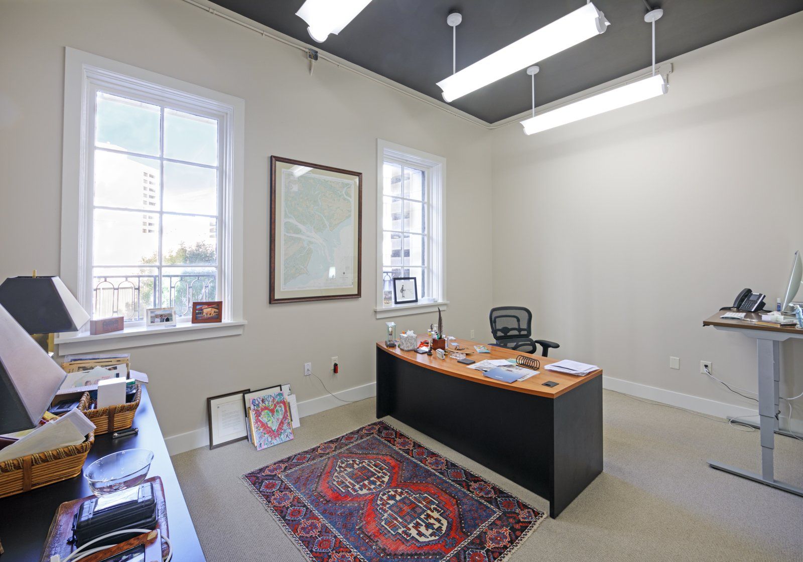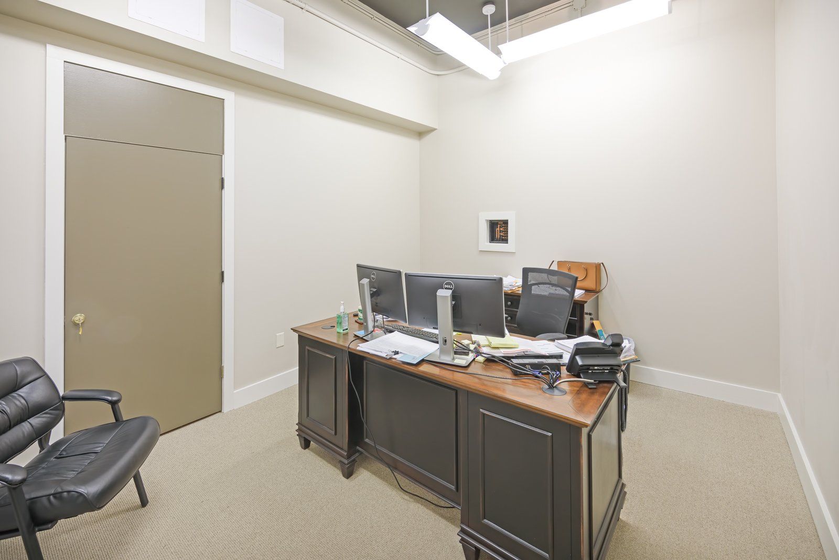Crosland Barnes Group
This was the first unit tenant upfit at the equitable Arcade mall. It was the first open air mall in downtown Columbia built in the early 1900’s and it was on the historical registry.
Every unit in the mall was scheduled to be renovated or upfitted over the next two years with Sacon doing 90% of the work. Some challenges we had to contend with for this space and every space there after was the old Lead paint as well as the asbestos abatement. This office upfit took the original space from a very neglected state to a clean modern look with the old mall constructed being exposed and used in the design. Some of those old elements were the discovered paneled floor, the copper trim on the newly exposed clearstory skylight. Custom storefront to take it back to very similar to the original design for the entrance to the space. Finish plaster ceilings, exposed spiral ductwork, track and pendent lighting, custom transom doors, and custom old look black door hardware. The unit upfit included open offices and private offices with custom wood storefront walls as well as custom wood 8’ glass panel walls for the conference room, shaker style breakroom cabinets and an open lobby concept. Custom matching trim and sealed polished floors were the finishing touches that was eventually carried throughout the entire mall.



